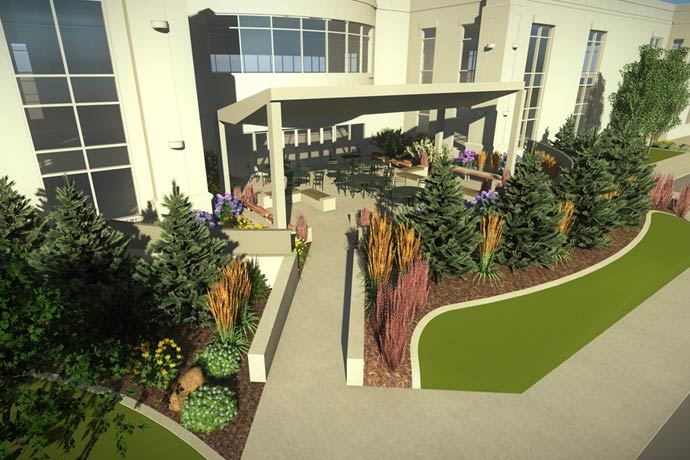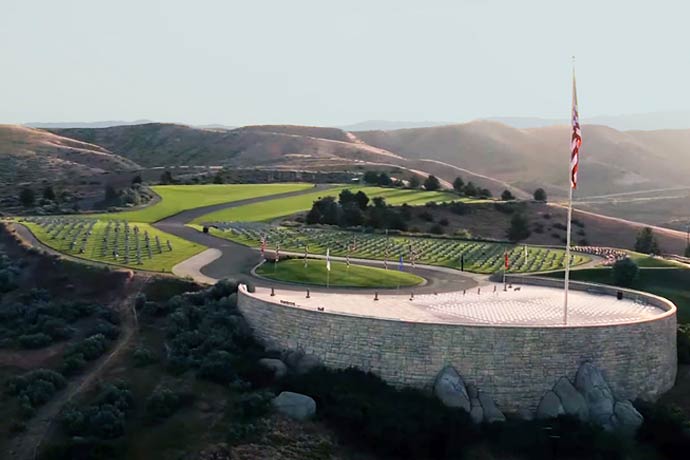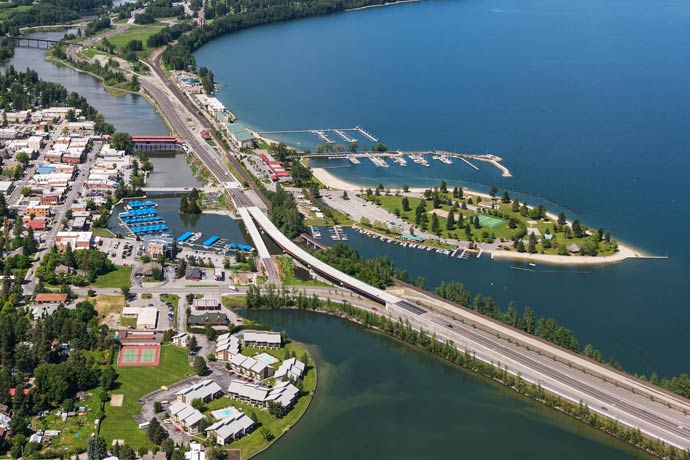
Heron’s Edge Multi-Family
The vision for the Heron’s Edge project was shaped by the client, acclaimed architect John Spohrer (Archisystems International) and South Beck & Baird. The collaboration resulted in a commercial/residential oasis sitting in the heart of Eagle, Idaho. The community blends with its surroundings but has an edge lending itself to the Prairie School detail. The development was shaped and molded within the confines of the city, the local government and the neighbors. The end result is a distinct and bold multi-use development.
The LEED-qualified landscape plan combines various sustainable design elements, including low water use irrigation and coordinated storm drain design. The vast green space features wildflower mixes, native stream plantings, meadows and native pathways. The green spaces are enhanced with framed views and water focal points, following Frank Lloyd Wright design principles of design.
Within the residential and commercial space, textures and colors tie the site together and provide for a peaceful and sheltered environment. Trickling creeks create visual interest and add calming sound for residents and visitors. Other site features designed or selected by South Beck & Baird include exterior lighting, water features, hardscape elements, pool deck materials and outdoor furnishings.



