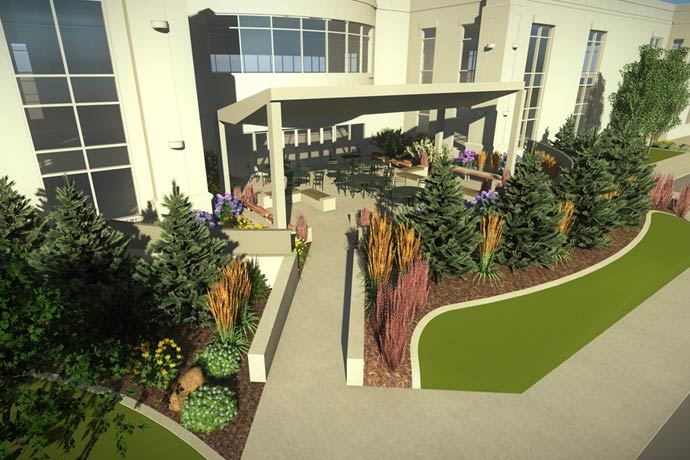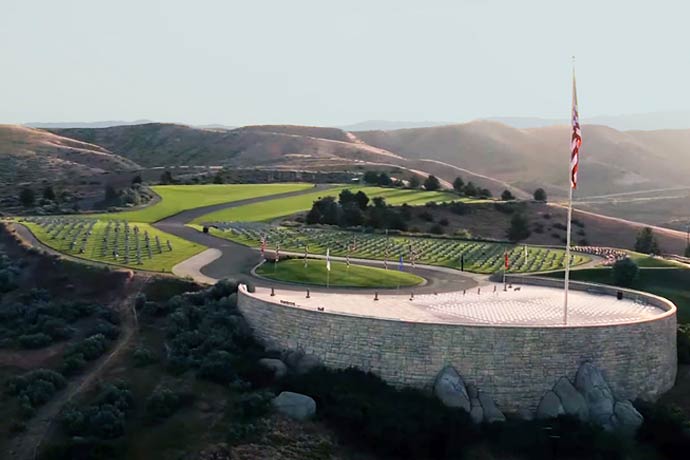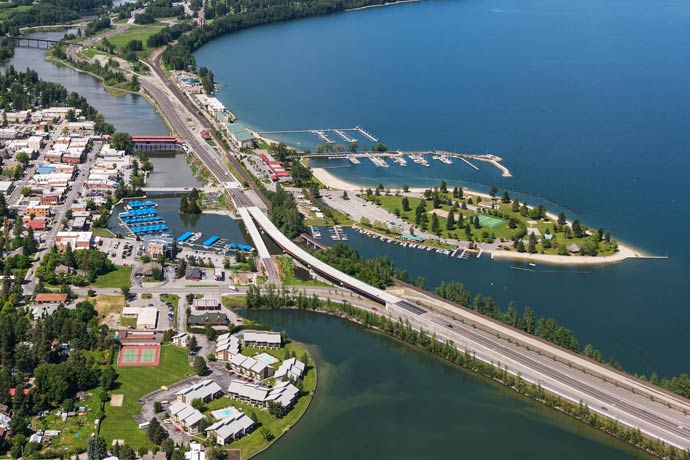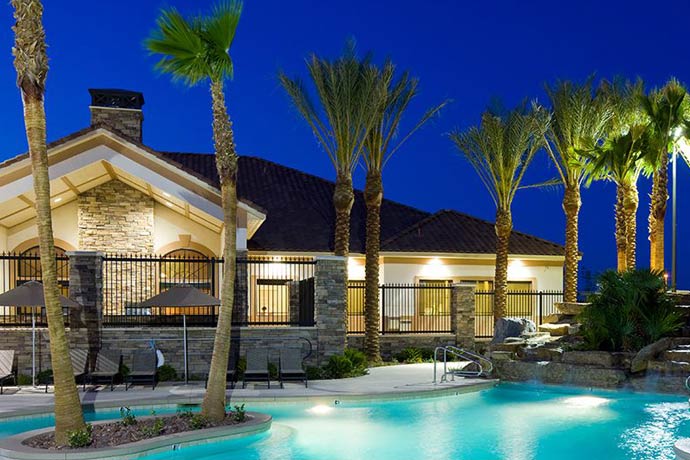
St. Luke’s Cancer Institute
The 42,000 square foot healthcare facility provides a location where patients can receive advanced cancer care close to home. South Beck and Baird had the important task of designing an outdoor healing garden where patients, staff and visitors may gain a sense of solace while exploring the grounds. The plaza offers outdoor meeting space with secluded break-away areas for private discussions. The landscape was also designed to offer scenic views from second story windows for cancer treatment patients using principles of therapeutic design.
The outdoor garden provides an extension of the indoor gathering space. With large sliding doors, the outdoor patio can host up to approximately 100 guests and creates an area to enjoy fundraisers and company events. The event space includes hardscape design, ipe wood benches, guest seating, overhead trellis structures, screen panels and sound walls.
Patient safety, engaging of senses, healing, pedestrian circulation and ADA access were some of the elements which were considered during the landscape design. The project also highlights a state-of-the-art irrigation system with LEED principles, resulting in lower maintenance, less water usage and reduced costs.
Click here for more information about the St. Luke’s Cancer Institute: Nampa



