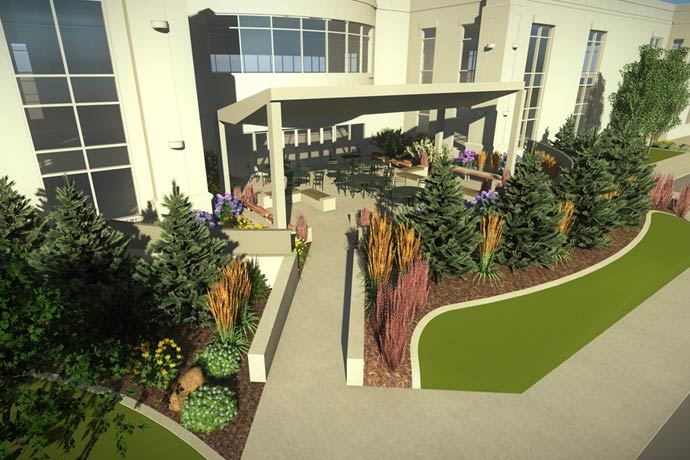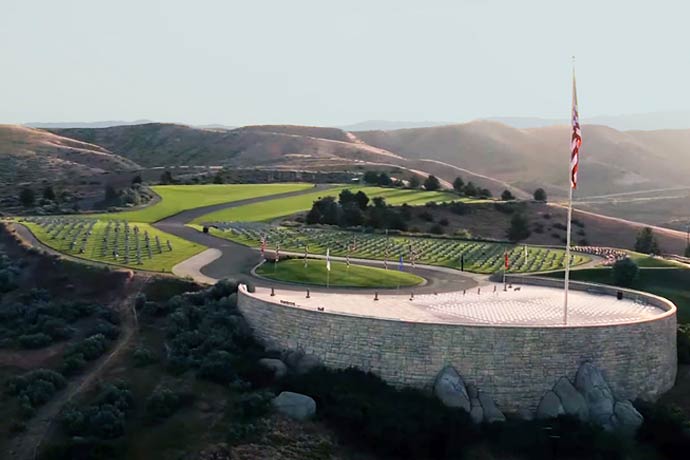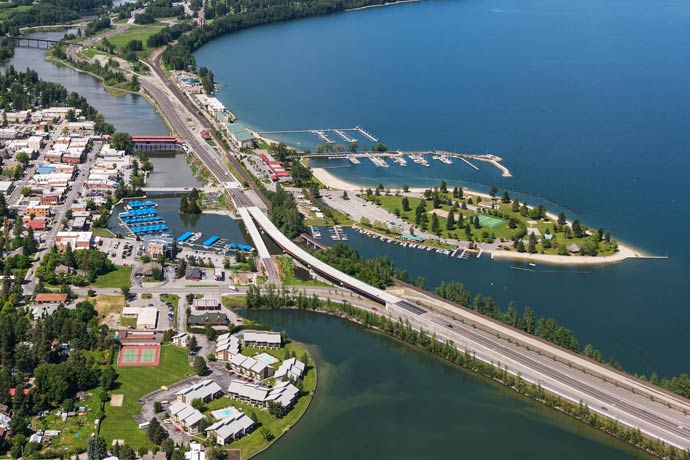St. Luke’s Magic Valley Regional Medical Center
The design of the $238 million, 700,000-square-foot Medical Center was a collaboration of multiple consultants, with South Beck & Baird as the lead for the site analysis, schematic design and construction administration. A highlight of the environmentally-friendly facility included the green roofs designed by the SBB team. The green roofs were developed to reduce energy use interiorly, provide rain water filtration, mitigate the heat island effect, reduce long term ultraviolet impact on the roof and provide aesthetically pleasing views.
The rose garden was also a major component to the overall success of the design. To preserve the roses that had been planted in honor of community members, the bushes were transplanted from the existing hospital located five miles away. SBB led the design of the rose garden which included components ranging from wrought iron fencing to fountains to drainage.
The outdoor dining patio, designed by SBB, has become the hub of the medical campus. Natural basalt boulders were salvaged from the initial foundation construction and integrated throughout the area. The outdoor area also includes furnishings, seat walls, mass plantings, native basalt outcroppings and shade trees.
The experience of the SBB team has benefited multiple medical centers across Idaho; a few examples include Saint Alphonsus Medical Center (Nampa), St. Luke’s Wood River Medical Center (Ketchum), St. Luke’s Meridian Medical Center (Meridian) and St. Luke’s Eagle Medical Plaza (Eagle).
Click here for more information about St. Luke’s Magic Valley Regional Medical Center



