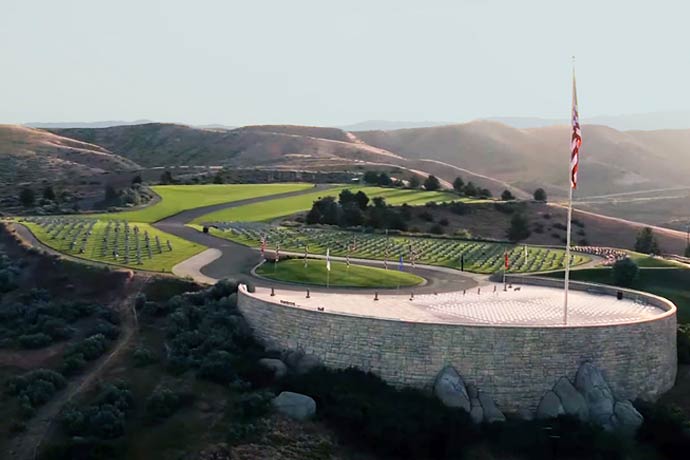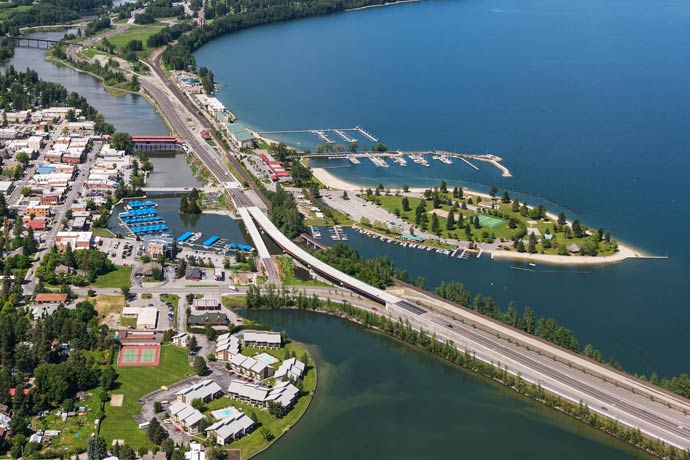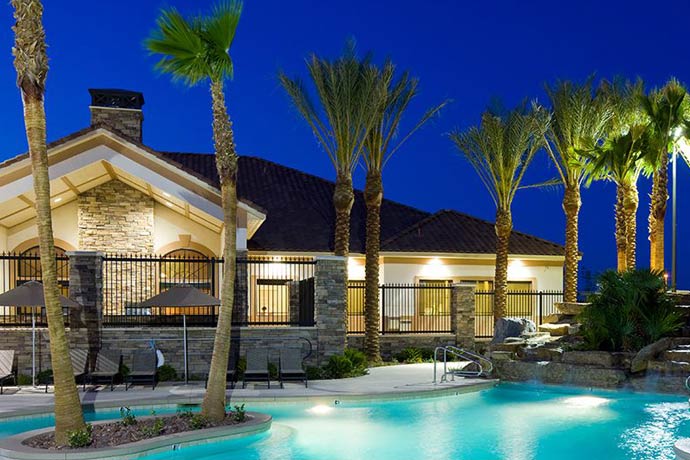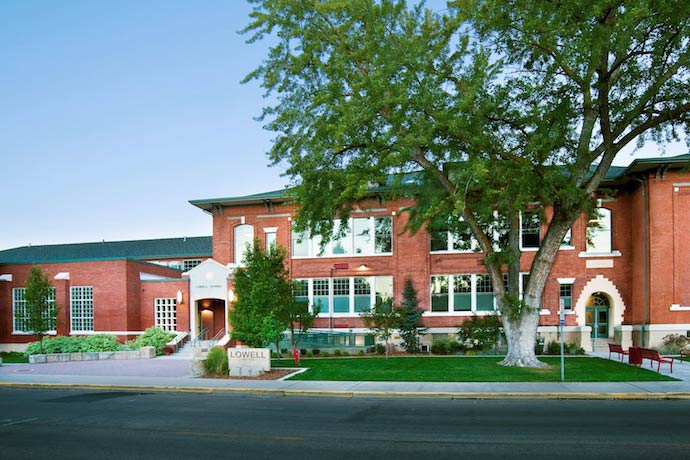
As the lead consultant, South Beck & Baird assembled a multidisciplinary team to design and construct the first ever Veterans Cemetery in the state of Idaho. The cemetery was designed to provide a beautiful and respectful resting ground for a potential of 28,000 veterans in the initial 30-year master plan. Overall, the master plan encompassed a 74-acre campus with almost 200’ of elevation change from the main entrance upwards to the flag plaza.
From master planning to construction administration, SBB led the three-year, $9.6 million project. In addition to managing the design team, SBB was responsible for coordinating with various state and federal agencies throughout the process. Once the planning was complete, SBB administered the project in three distinct phases: rough grading and infrastructure, followed by site construction, and finally buildings, interments and landscaping. Upon completion of initial construction and groundbreaking in the fall of 2004, SBB was retained for various additional projects through 2008. Afterward, SBB was again selected for the first expansion of the cemetery in 2011 that would add an additional 4,000 burial units at a project value just over $3 million.
South Beck & Baird has focused on becoming a leader in cemetery design. SBB recently completed master planning for the new veterans cemetery in Blackfoot, Idaho (2017) and is currently administering construction of that $5.7 million project. Ground breaking is projected for Veterans Day of 2020. In addition, SBB has been retained as a sub-consultant on the design team for the Oklahoma Veterans Cemetery in Ardmore, Oklahoma. This $4.4 million project included master planning, which completed in May, 2020.
SBB has also worked on other facilities such as Canyon Hill Cemetery (Caldwell, Idaho), Pioneer Cemetery (Boise, Idaho), Islamic Community Cemetery (Kuna, Idaho), and master planning and site selection studies for a proposed Alaska Veterans Cemetery (Anchorage, Alaska).
Click here for more information about the Idaho State Veterans Cemetery

South Beck & Baird provided master planning services for the $93 million project. As part of the master planning, SBB representatives played an integral part of the overall design, facilitating communication among the community and other key stakeholders. The multimodal project created a safer and more direct route through North Idaho while maintaining the history and beauty of the area.
South Beck & Baird efforts were focused on developing vegetative green walls on the 35 mechanically stabilized earth walls. Building upon unstable and compressible soils meant that careful consideration was necessary because of the long-term vegetative weight of the selected plant material. The final design had over 15,000 vines planted vertically in the walls, making it the first “green wall” in the Idaho transportation system. The green walls are an important visual feature, as the community did not want their town overwhelmed by vertical concrete typically associated with such a large interstate project.
SBB was also responsible for the $3.2 million landscape and irrigation design, as well as an extensive 2.1-mile bike and pedestrian pathway. The project included lighting, benches, sprinkler irrigation, railing, pumping systems, retaining walls, parking lots, emergency vehicle access and drainage ponds. SBB coordinated with environmental engineers to ensure shoreline stabilization for the lake shore – the largest single order of wetland sod ever in the State of Idaho.

South Beck & Baird developed comprehensive landscape architecture plans for the 317-acre military housing development situated in southern Nevada. The master plan included 1,180 homes, a four-mile pathway, 24 acres of grassed common areas, picnic structures and playgrounds. The property also boasts a community center and swimming pool, featuring landscaped islands and dual waterfalls cascading over real boulders.
Throughout the design, SBB and the team of sub-consultants incorporated elements which blend naturally with the surrounding environment. The team also focused on water conservation for the desert location. Plans specified a computer-controlled irrigation system which abides by the stringent low water use requirements of the Southern Nevada Water Authority and saves the development approximately $100,000 on water bill each year.
South Beck & Baird has provided landscape construction plans for nearly 20 military housing developments across the country, from Pearl City Naval Base in Hawaii to Dover Air Force Base in Delaware to Fort Bliss in Texas.

South Beck & Baird developed all site planning for new site infrastructure such as parking, landscape, irrigation and stormwater for the 100-year-old school campus. With an emphasis on efficiency, the landscape plan included innovative irrigation design for the 7+ acre site, saving an estimated 40% on water costs for the school district. SBB worked closely with the school district and H.S.A. Architects to evaluate new playground locations as well as site connectivity with the adjoining city pool.
When designing school landscapes such as this, SBB strives to develop an interactive learning environment. The SBB team understands that outdoor space is an extension of the classroom, where students develop fine and gross motor skills as well as social-emotional skills. All designs combine the need for safety and security with the desires of high-energy children.
South Beck & Baird has been involved in design projects for more than 30 k-12 educational projects across southern Idaho. Additionally, SBB has worked extensively on college and university campuses, including Northwest Nazarene University, Lewis-Clark State College and Boise State University.




