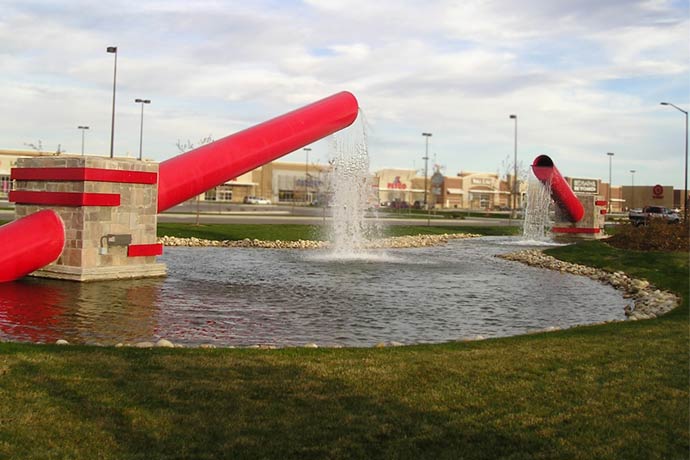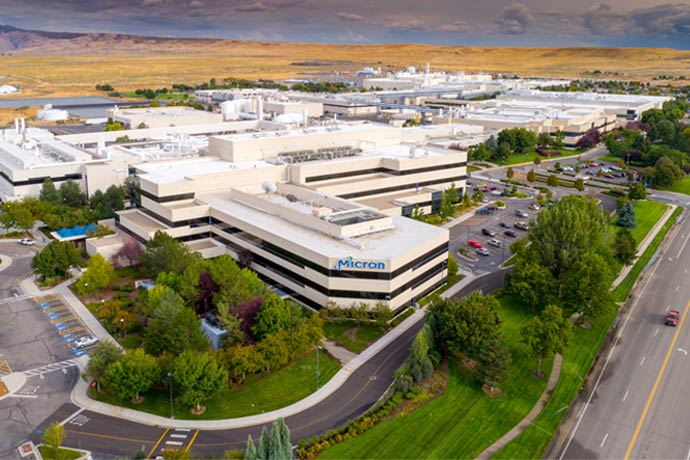
The vision for the Heron’s Edge project was shaped by the client, acclaimed architect John Spohrer (Archisystems International) and South Beck & Baird. The collaboration resulted in a commercial/residential oasis sitting in the heart of Eagle, Idaho. The community blends with its surroundings but has an edge lending itself to the Prairie School detail. The development was shaped and molded within the confines of the city, the local government and the neighbors. The end result is a distinct and bold multi-use development.
The LEED-qualified landscape plan combines various sustainable design elements, including low water use irrigation and coordinated storm drain design. The vast green space features wildflower mixes, native stream plantings, meadows and native pathways. The green spaces are enhanced with framed views and water focal points, following Frank Lloyd Wright design principles of design.
Within the residential and commercial space, textures and colors tie the site together and provide for a peaceful and sheltered environment. Trickling creeks create visual interest and add calming sound for residents and visitors. Other site features designed or selected by South Beck & Baird include exterior lighting, water features, hardscape elements, pool deck materials and outdoor furnishings.

South Beck and Baird was a sub-consultant to Keller Associates on the expansive 118-acre retail development. The project entailed over one million square feet of building space as well as 4,000+ parking spaces. SBB worked on the project from initial preliminary plat drawings and annexation through construction documents and construction administration. SBB led the design efforts pertaining to landscape, irrigation and pedestrian pavement treatments.
A central water feature was designed by the SBB team, which included two waterfall features pumping 3,000 gallons per minute. Designs accounted for wetland mitigation for impact to waterways.
Click here for more information about the Treasure Valley Marketplace

After great success planning Hewlett Packard technology campuses in Idaho, California (2) and England, SBB was a key sub-consultant to Erlich-Rominger Architects for the master planning and development of the new Micron business campus in Boise.
Working with the design team, SBB developed the initial campus schematic master plan concepts for Micron. SBB partnered with the design team throughout the master planning process for this campus that included more than 200 acres. Responsibilities included site layout, siting of 21 buildings and parking design for 3,000+ spaces. SBB created a people-oriented campus with passive and active recreational areas. Special attention was paid to pedestrian circulation and pedestrian corridors for the large workforce. The design team produced a master plan to support the future growth of Micron, which has become a major engine of growth in the technology sector and for the Treasure Valley.
Photo credit: Charles Knowles



