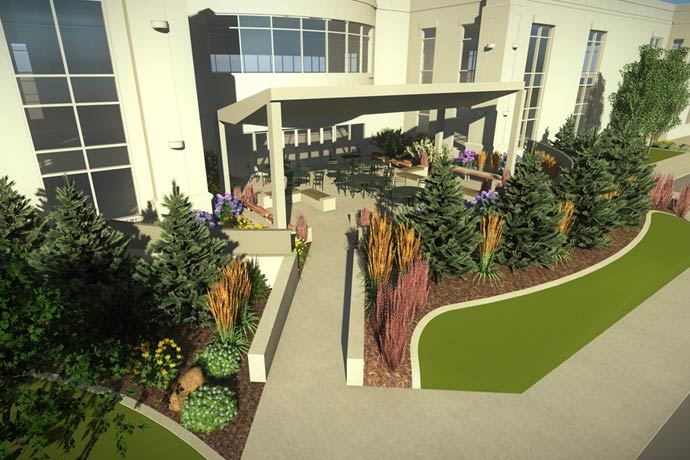
The 42,000 square foot healthcare facility provides a location where patients can receive advanced cancer care close to home. South Beck and Baird had the important task of designing an outdoor healing garden where patients, staff and visitors may gain a sense of solace while exploring the grounds. The plaza offers outdoor meeting space with secluded break-away areas for private discussions. The landscape was also designed to offer scenic views from second story windows for cancer treatment patients using principles of therapeutic design.
The outdoor garden provides an extension of the indoor gathering space. With large sliding doors, the outdoor patio can host up to approximately 100 guests and creates an area to enjoy fundraisers and company events. The event space includes hardscape design, ipe wood benches, guest seating, overhead trellis structures, screen panels and sound walls.
Patient safety, engaging of senses, healing, pedestrian circulation and ADA access were some of the elements which were considered during the landscape design. The project also highlights a state-of-the-art irrigation system with LEED principles, resulting in lower maintenance, less water usage and reduced costs.
Click here for more information about the St. Luke’s Cancer Institute: Nampa
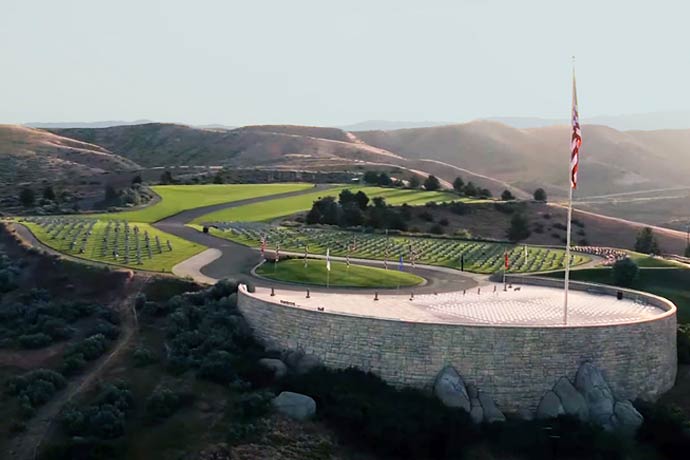
As the lead consultant, South Beck & Baird assembled a multidisciplinary team to design and construct the first ever Veterans Cemetery in the state of Idaho. The cemetery was designed to provide a beautiful and respectful resting ground for a potential of 28,000 veterans in the initial 30-year master plan. Overall, the master plan encompassed a 74-acre campus with almost 200’ of elevation change from the main entrance upwards to the flag plaza.
From master planning to construction administration, SBB led the three-year, $9.6 million project. In addition to managing the design team, SBB was responsible for coordinating with various state and federal agencies throughout the process. Once the planning was complete, SBB administered the project in three distinct phases: rough grading and infrastructure, followed by site construction, and finally buildings, interments and landscaping. Upon completion of initial construction and groundbreaking in the fall of 2004, SBB was retained for various additional projects through 2008. Afterward, SBB was again selected for the first expansion of the cemetery in 2011 that would add an additional 4,000 burial units at a project value just over $3 million.
South Beck & Baird has focused on becoming a leader in cemetery design. SBB recently completed master planning for the new veterans cemetery in Blackfoot, Idaho (2017) and is currently administering construction of that $5.7 million project. Ground breaking is projected for Veterans Day of 2020. In addition, SBB has been retained as a sub-consultant on the design team for the Oklahoma Veterans Cemetery in Ardmore, Oklahoma. This $4.4 million project included master planning, which completed in May, 2020.
SBB has also worked on other facilities such as Canyon Hill Cemetery (Caldwell, Idaho), Pioneer Cemetery (Boise, Idaho), Islamic Community Cemetery (Kuna, Idaho), and master planning and site selection studies for a proposed Alaska Veterans Cemetery (Anchorage, Alaska).
Click here for more information about the Idaho State Veterans Cemetery
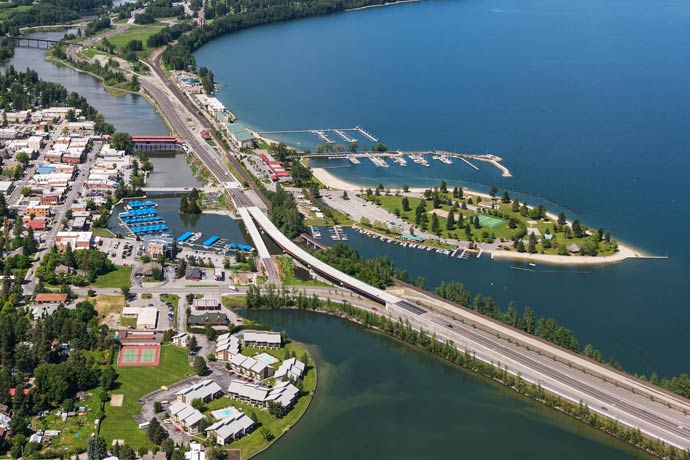
South Beck & Baird provided master planning services for the $93 million project. As part of the master planning, SBB representatives played an integral part of the overall design, facilitating communication among the community and other key stakeholders. The multimodal project created a safer and more direct route through North Idaho while maintaining the history and beauty of the area.
South Beck & Baird efforts were focused on developing vegetative green walls on the 35 mechanically stabilized earth walls. Building upon unstable and compressible soils meant that careful consideration was necessary because of the long-term vegetative weight of the selected plant material. The final design had over 15,000 vines planted vertically in the walls, making it the first “green wall” in the Idaho transportation system. The green walls are an important visual feature, as the community did not want their town overwhelmed by vertical concrete typically associated with such a large interstate project.
SBB was also responsible for the $3.2 million landscape and irrigation design, as well as an extensive 2.1-mile bike and pedestrian pathway. The project included lighting, benches, sprinkler irrigation, railing, pumping systems, retaining walls, parking lots, emergency vehicle access and drainage ponds. SBB coordinated with environmental engineers to ensure shoreline stabilization for the lake shore – the largest single order of wetland sod ever in the State of Idaho.
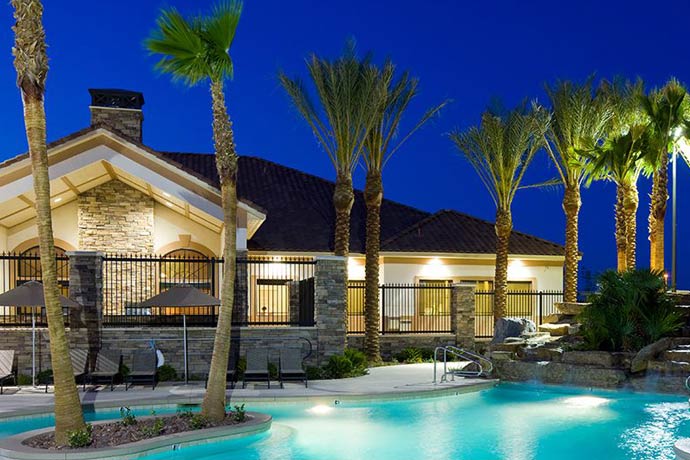
South Beck & Baird developed comprehensive landscape architecture plans for the 317-acre military housing development situated in southern Nevada. The master plan included 1,180 homes, a four-mile pathway, 24 acres of grassed common areas, picnic structures and playgrounds. The property also boasts a community center and swimming pool, featuring landscaped islands and dual waterfalls cascading over real boulders.
Throughout the design, SBB and the team of sub-consultants incorporated elements which blend naturally with the surrounding environment. The team also focused on water conservation for the desert location. Plans specified a computer-controlled irrigation system which abides by the stringent low water use requirements of the Southern Nevada Water Authority and saves the development approximately $100,000 on water bill each year.
South Beck & Baird has provided landscape construction plans for nearly 20 military housing developments across the country, from Pearl City Naval Base in Hawaii to Dover Air Force Base in Delaware to Fort Bliss in Texas.

The vision for the Heron’s Edge project was shaped by the client, acclaimed architect John Spohrer (Archisystems International) and South Beck & Baird. The collaboration resulted in a commercial/residential oasis sitting in the heart of Eagle, Idaho. The community blends with its surroundings but has an edge lending itself to the Prairie School detail. The development was shaped and molded within the confines of the city, the local government and the neighbors. The end result is a distinct and bold multi-use development.
The LEED-qualified landscape plan combines various sustainable design elements, including low water use irrigation and coordinated storm drain design. The vast green space features wildflower mixes, native stream plantings, meadows and native pathways. The green spaces are enhanced with framed views and water focal points, following Frank Lloyd Wright design principles of design.
Within the residential and commercial space, textures and colors tie the site together and provide for a peaceful and sheltered environment. Trickling creeks create visual interest and add calming sound for residents and visitors. Other site features designed or selected by South Beck & Baird include exterior lighting, water features, hardscape elements, pool deck materials and outdoor furnishings.
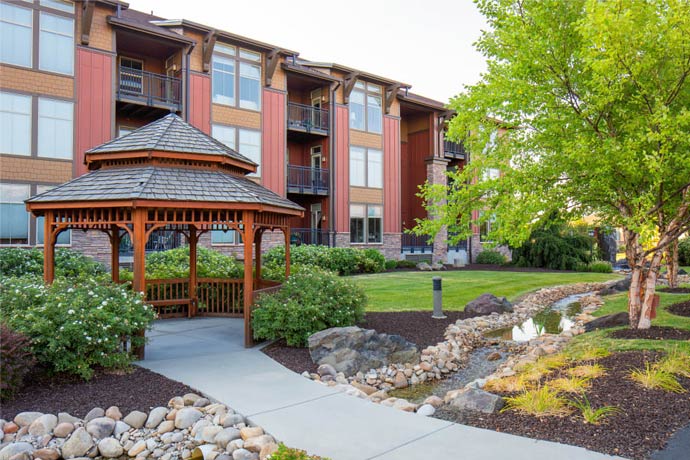
South Beck & Baird worked with the design team to develop a landscape plan that accentuates Idaho’s four seasons. The campus consists of more than 100 acres of green space, intended to accommodate all residents of this full-service retirement community. From a shaded gazebo surrounded by fragrant flowers and flowing water to pickleball courts and walking paths, there is space for any activity level.
Landscape design highlights include eye-catching water features, such as a natural rock waterfall entrance, a landscaped scenic lake with walking bridge and a river rock creek bed. The design also included extensive, thoughtful landscaping between the community and the freeway.
Photo provided by Touchmark at Meadow Lake Village
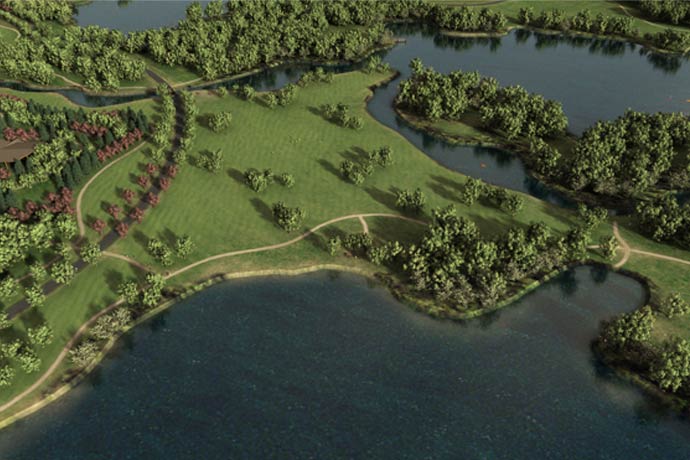
As the lead consultant, South Beck & Baird developed a 20-year master plan for the 546-acre state park. SBB led a multidisciplinary design and planning team which included architects, engineers, flood hydrologists, environmental scientists and geotechnical engineers. The goal of the master plan was to develop a project that would be the central recreational facility for the growing Treasure Valley. An estimated 10-12 million short tons of gravel was excavated for lakes on-site, which funded approximately half of the overall $34 million dollar project.
South Beck & Baird also took the important role of facilitating meetings among the state-appointed stakeholder committee. After a series of meetings and several design charrettes, SBB was able to transform the committee’s vision into a tangible plan. The master plan included several new elements, including a new entrance off the state highway, with a new bridge over the north channel of the Boise River. The plan also contained a welcome center, a campground, an enhanced trail system, a 10,000 square foot visitor and educational center, and a cantilevered amphitheater with seating for 1,500 people.
Click here for more information about Eagle Island State Park
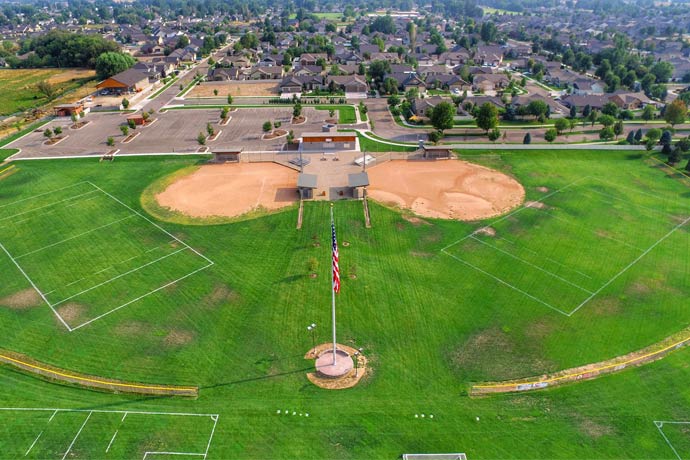
From conceptual plans to construction administration, South Beck & Baird oversaw the development of the largest park within the city limits of Star, Idaho. Master planning involved meetings with the design team, city officials, community members and other stakeholders. These meetings included multiple charettes, public forums and educational sessions – resulting in transparent communication and a sense of ownership among the community.
South Beck and Baird analyzed user needs, integrating feedback with site constraints and project budget to develop a creative solution for the community. The 18-acre park includes three soccer fields, two softball fields, a skate park, a conceptual single rink hockey facility, covered meeting areas as well as a splash park and children’s play areas. The site also contains expansive parking lots and a restroom facility. The design has a strong emphasis on public safety with safe traffic and pedestrian flows.
SBB worked with the city t negotiate water rights for the project by coordinating multiple discussions with government agencies.
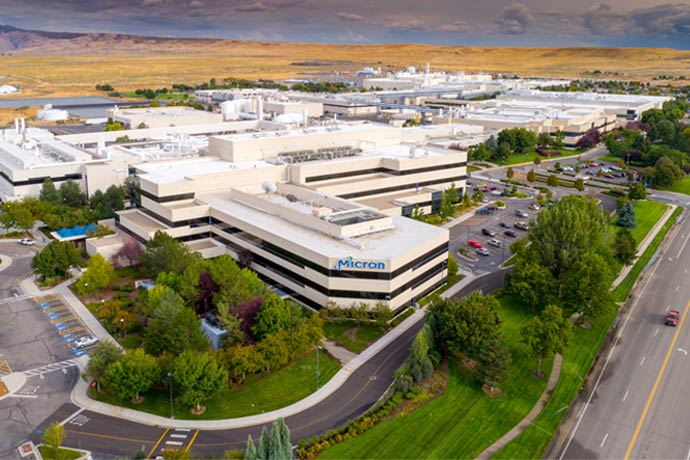
After great success planning Hewlett Packard technology campuses in Idaho, California (2) and England, SBB was a key sub-consultant to Erlich-Rominger Architects for the master planning and development of the new Micron business campus in Boise.
Working with the design team, SBB developed the initial campus schematic master plan concepts for Micron. SBB partnered with the design team throughout the master planning process for this campus that included more than 200 acres. Responsibilities included site layout, siting of 21 buildings and parking design for 3,000+ spaces. SBB created a people-oriented campus with passive and active recreational areas. Special attention was paid to pedestrian circulation and pedestrian corridors for the large workforce. The design team produced a master plan to support the future growth of Micron, which has become a major engine of growth in the technology sector and for the Treasure Valley.
Photo credit: Charles Knowles









