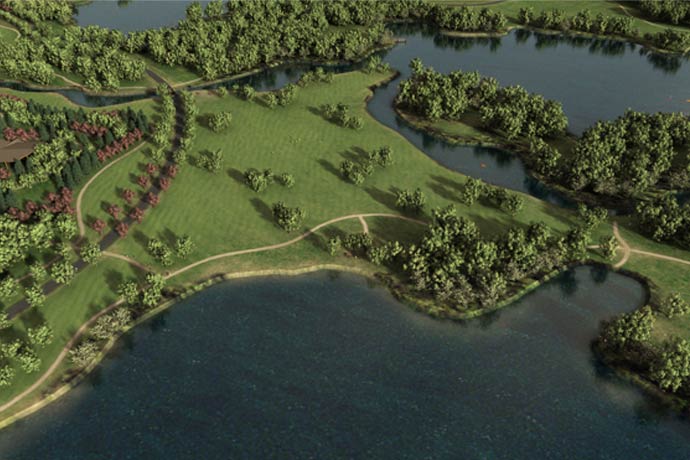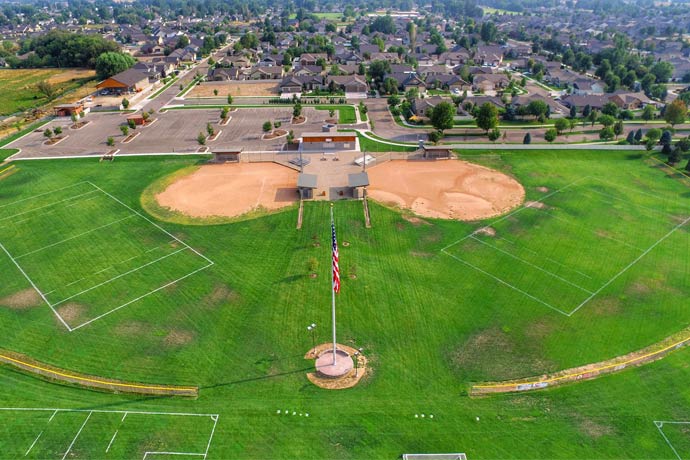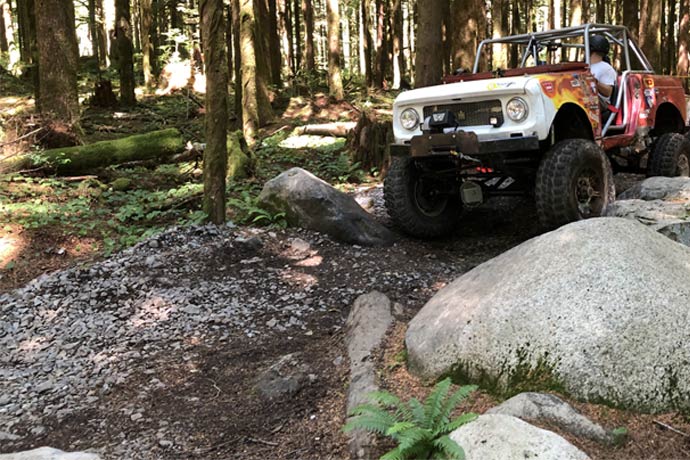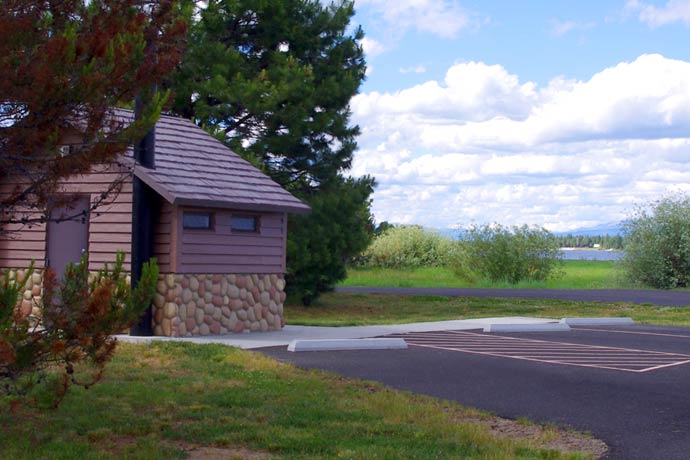
As the lead consultant, South Beck & Baird developed a 20-year master plan for the 546-acre state park. SBB led a multidisciplinary design and planning team which included architects, engineers, flood hydrologists, environmental scientists and geotechnical engineers. The goal of the master plan was to develop a project that would be the central recreational facility for the growing Treasure Valley. An estimated 10-12 million short tons of gravel was excavated for lakes on-site, which funded approximately half of the overall $34 million dollar project.
South Beck & Baird also took the important role of facilitating meetings among the state-appointed stakeholder committee. After a series of meetings and several design charrettes, SBB was able to transform the committee’s vision into a tangible plan. The master plan included several new elements, including a new entrance off the state highway, with a new bridge over the north channel of the Boise River. The plan also contained a welcome center, a campground, an enhanced trail system, a 10,000 square foot visitor and educational center, and a cantilevered amphitheater with seating for 1,500 people.
Click here for more information about Eagle Island State Park

From conceptual plans to construction administration, South Beck & Baird oversaw the development of the largest park within the city limits of Star, Idaho. Master planning involved meetings with the design team, city officials, community members and other stakeholders. These meetings included multiple charettes, public forums and educational sessions – resulting in transparent communication and a sense of ownership among the community.
South Beck and Baird analyzed user needs, integrating feedback with site constraints and project budget to develop a creative solution for the community. The 18-acre park includes three soccer fields, two softball fields, a skate park, a conceptual single rink hockey facility, covered meeting areas as well as a splash park and children’s play areas. The site also contains expansive parking lots and a restroom facility. The design has a strong emphasis on public safety with safe traffic and pedestrian flows.
SBB worked with the city t negotiate water rights for the project by coordinating multiple discussions with government agencies.

As a collaboration among Hough Beck & Baird (HBB), South Beck & Baird worked with Washington State Department of Natural Resources to develop a master plan to restore recreation activity to the area. SBB worked as the sub-consultant, specializing in large outdoor recreation to assist in the design of the overall master plan. The master plan addressed proposed uses such as mountain bikes, motorcycles, ATVs, and super-modified rock crawler 4x4s.
Upon completion and approval of the master plan, the team was retained to design the technical plans and specifications for the development of specialized rock crawling competition trails that would accommodate all 4x4s – from street legal SUVs and Jeeps to fully modified rock crawlers. The trail systems have been designed as a loop system with various levels of difficulty. Standards set forth by the Forest Service and the Department of Natural Resources, as well as other environmental concerns, were a focal point during the planning process. User safety was another important consideration during every step of planning.
Click here for more information about the Reiter Foothills Forest Trail System

South Beck & Baird has been extensively involved in the majority of Lake Cascade State Park projects, which encompass 15 campgrounds and a new Visitors Center. Most recently, SBB was retained as lead consultant to develop the master plan and construction documents for the renovation and expansion of eight campgrounds along Lake Cascade’s 86-mile shoreline. The $1.2 million project primarily involved shoreline stabilization efforts to limit erosion from wave activity.
Concurrently, SBB was a sub-consultant to Platform Architects on the new Administration & Visitor Center, located in downtown Cascade. SBB was responsible for all site planning, grading, layout, landscape and irrigation for this five-acre site.
Additionally, SBB was the lead consultant for the renovation master plan and construction documents for the Poison Creek Campground, which contains 22 RV stalls with power, sewer and water hookups. SBB designed the site layout, with a focus on native plants and framed views. The park-like setting contains mature trees and provides access to multiple beaches and boat docks.
Over the past 20 years, South Beck & Baird has completed 22 projects within the Lake Cascade State Park.
Click here for more information about Lake Cascade State Park




